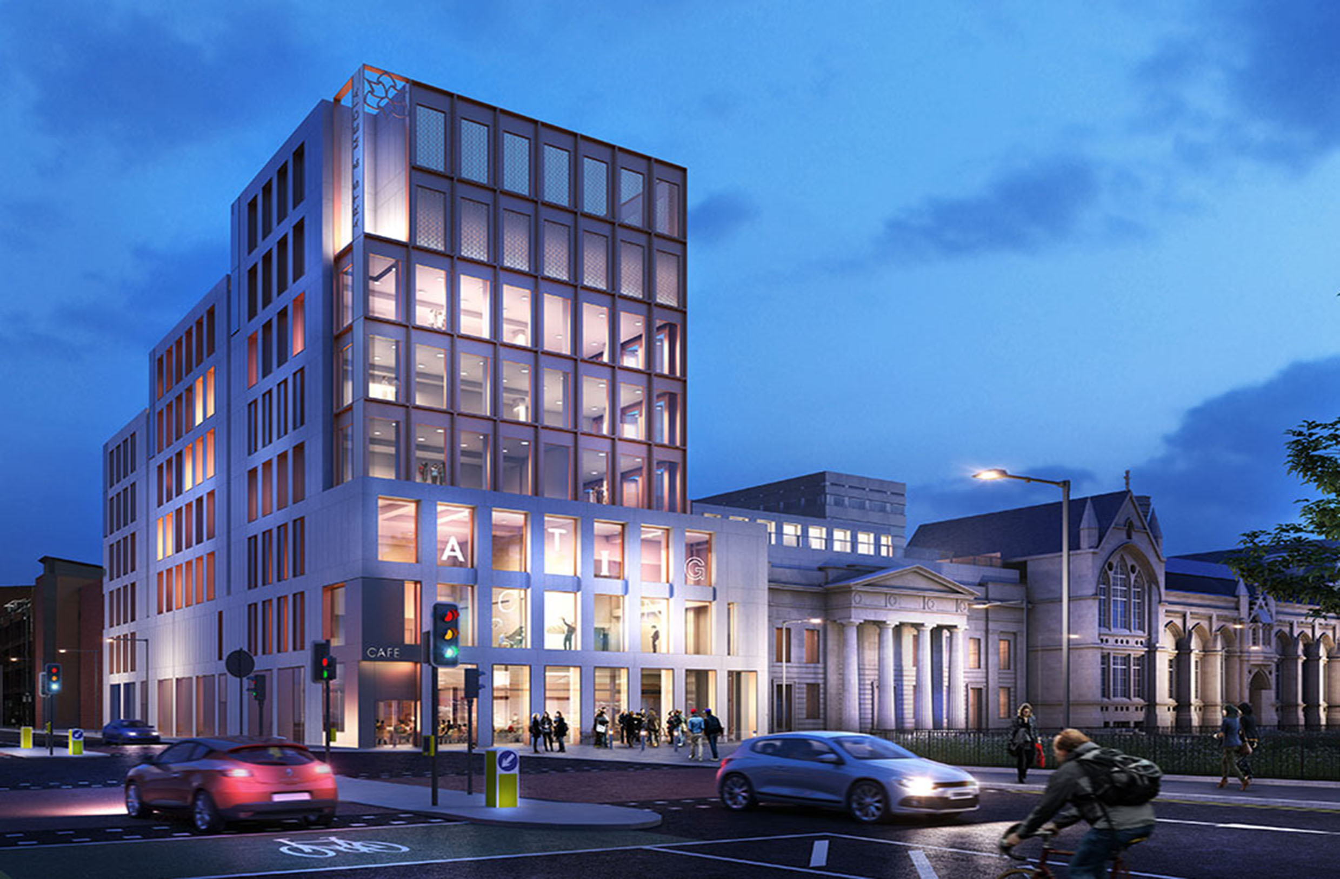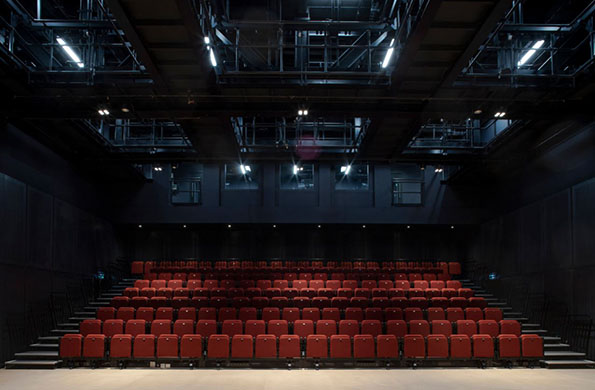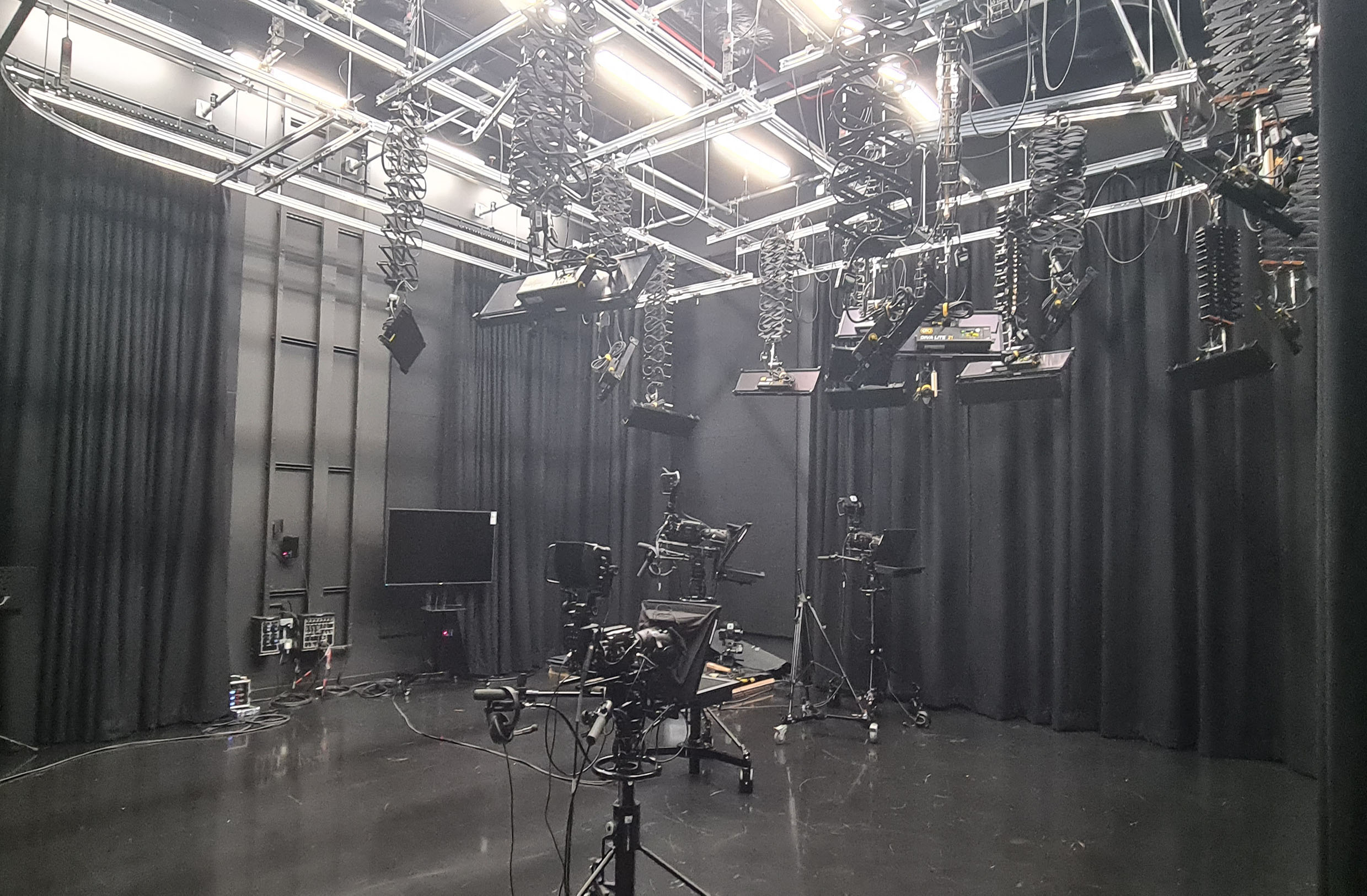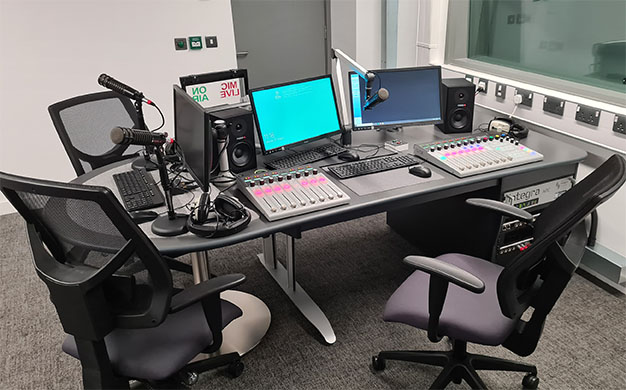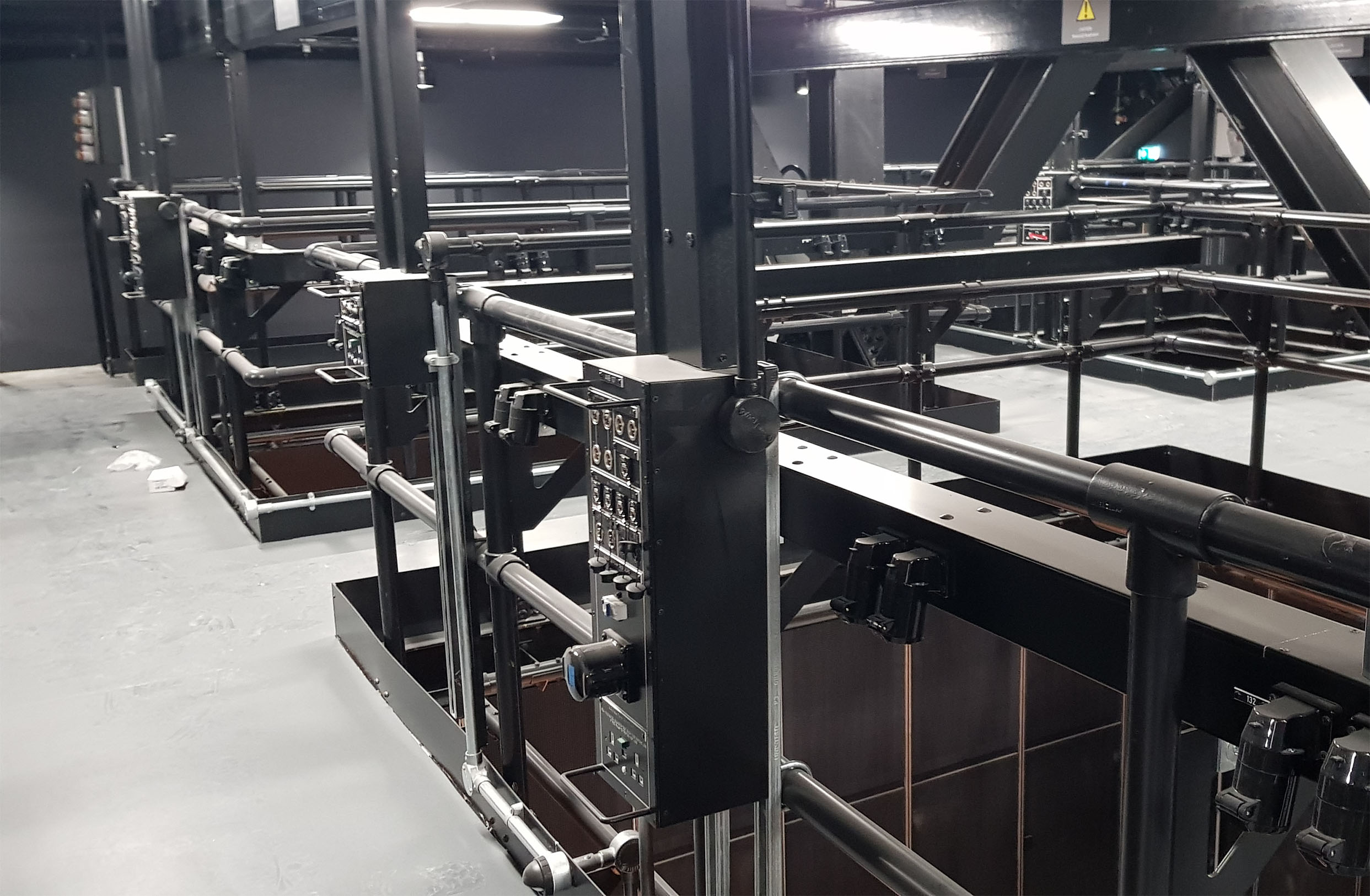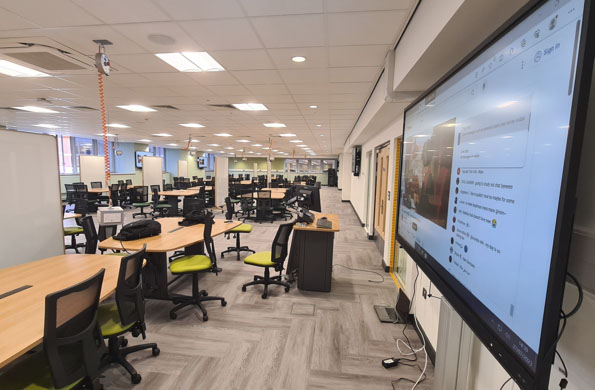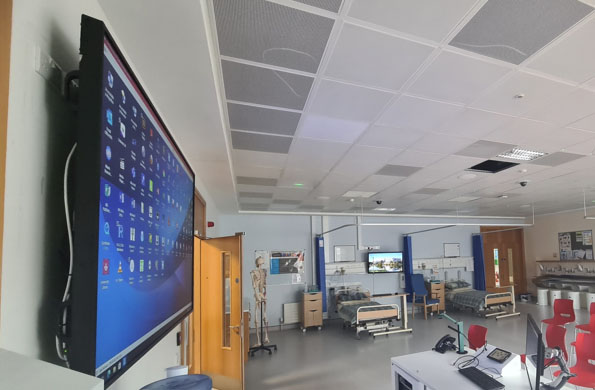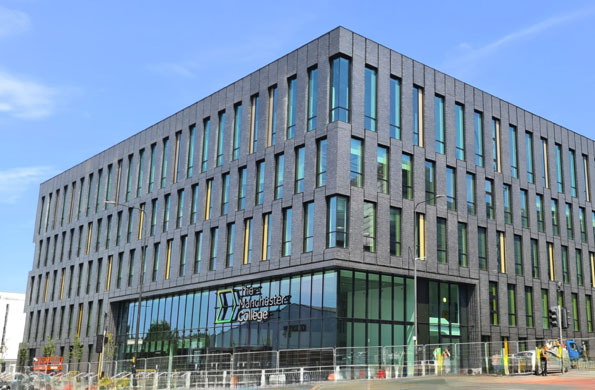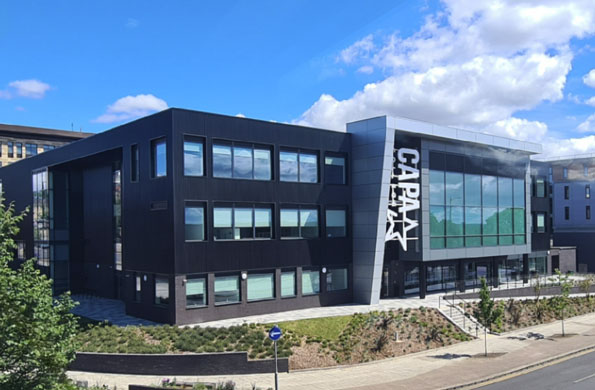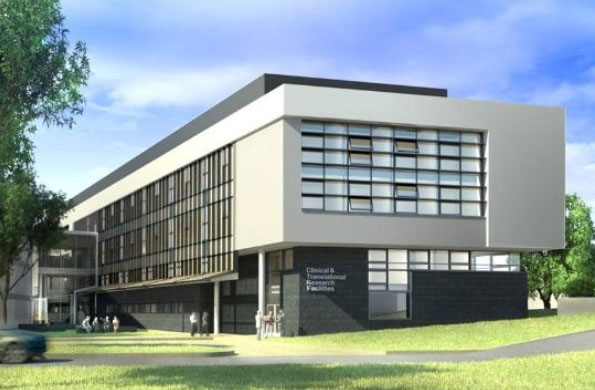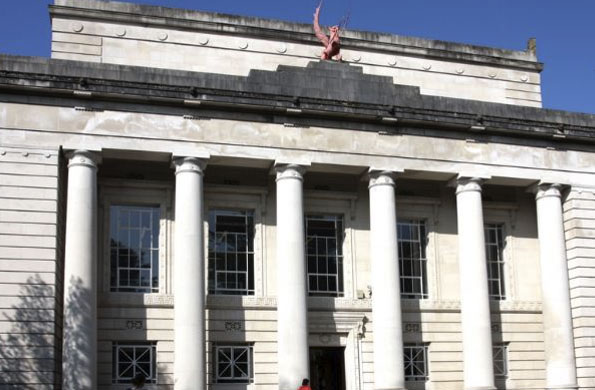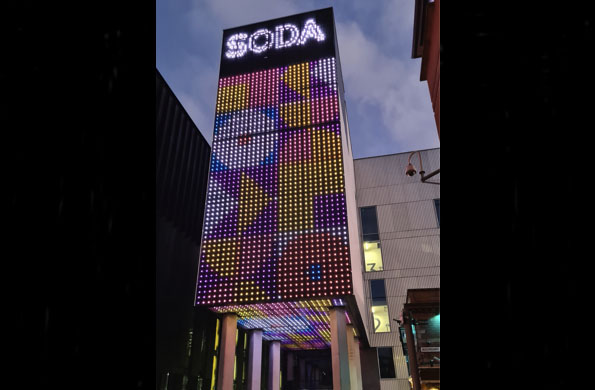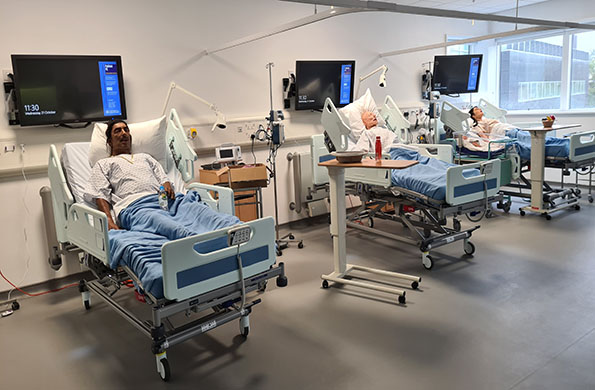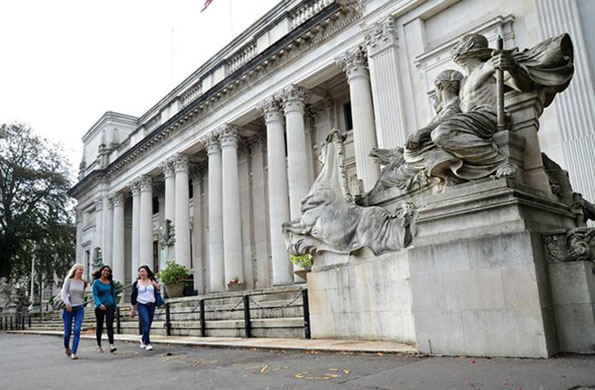Manchester Metropolitan University Arts & Humanities Building
This award winning project has created an inspirational venue for training the next generation of actors, writers, journalists and linguists.
The building houses a fully equipped flexible theatre space with 180 seats, capable of multiple configurations. The theatre is supported by a full suite of backstage facilities including dressing rooms, scenery workshop and green room. There are also multiple drama/dance studios and a lecture theatre capable of being used as a performance space.
There are two state of the art, professionally equipped TV studios which primarily support the Multimedia Journalism course but are also available to other disciplines. Situated in a dedicated wing of the building it is the central component in a suite of multimedia spaces including radio studios and edit suites.
Drama by Design designed all the technical systems for the television and radio studios and carried out the detailed design at construction phase for all the theatre spaces including full project management working with the main contractor.
The main theatre space is equipped with an overhead gantry system with rolling beams that can be positioned anywhere in the space with motorised hoists to enable scenery or lighting equipment to be dropped through the gantries.
Comprehensive lighting systems are installed in all the performance spaces with overhead and low level outlets wired back to dimmers that can be used for tungsten or LED luminaires. A programmable house and performance house and working light system provides customisable and comprehensive control options via a combination of button and touch panels.
The studio spaces are all equipped with a digital sound system with a central audio processor sending all audio signals over Dante. Each studio then has a custom wall panel incorporating a simple control panel, line audio inputs and bluetooth connectivity. The system enables additional audio inputs and outputs to be provided in any space when required.
The TV studios are equipped with moveable rail lighting systems with pantographs and a facility panels at low and high level to allow video, audio and communications equipment to be connected and patched through to the gallery.
The project won three awards in the NW Regional Construction Awards – Sub-regional Project of the Year, Client of the Year and Digital Construction Project of the Year.

